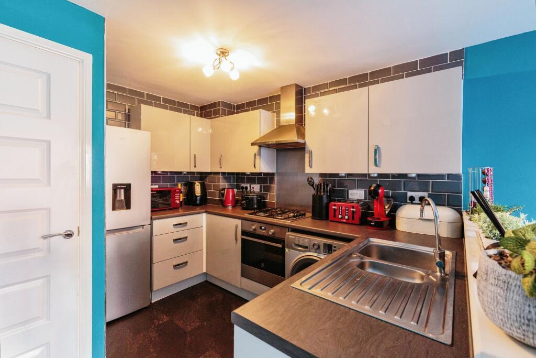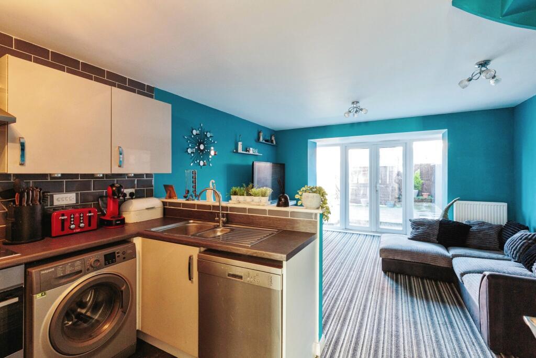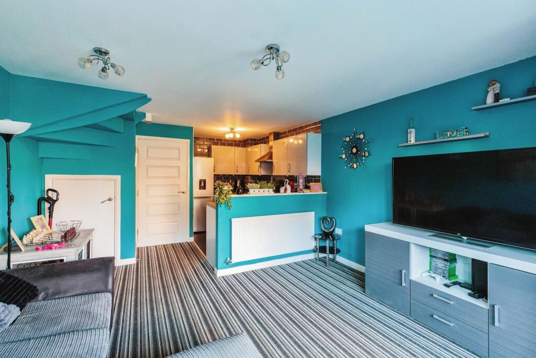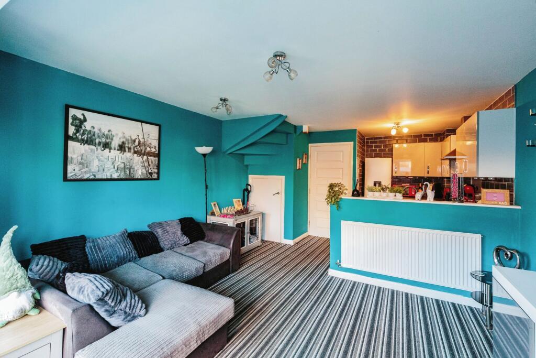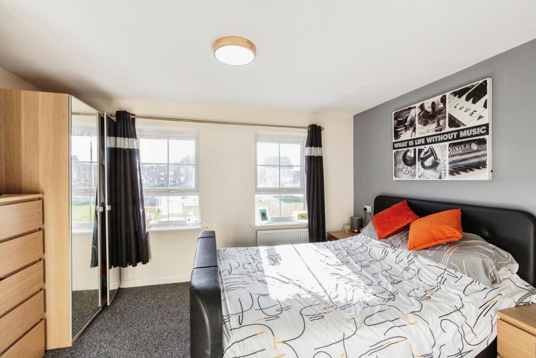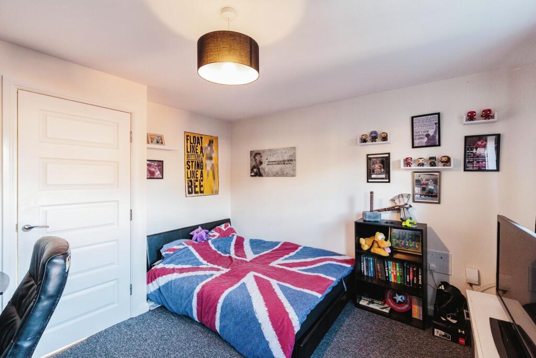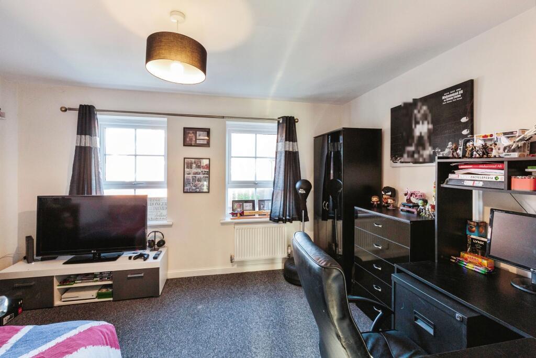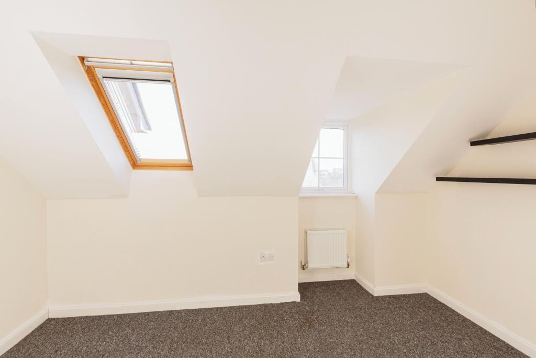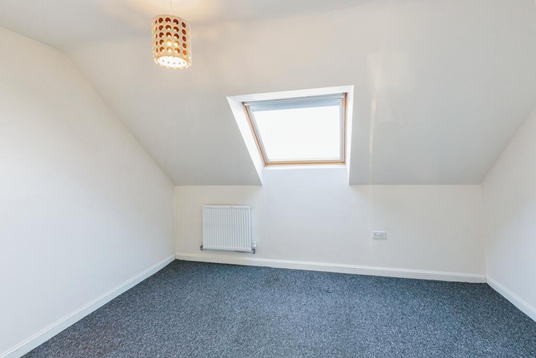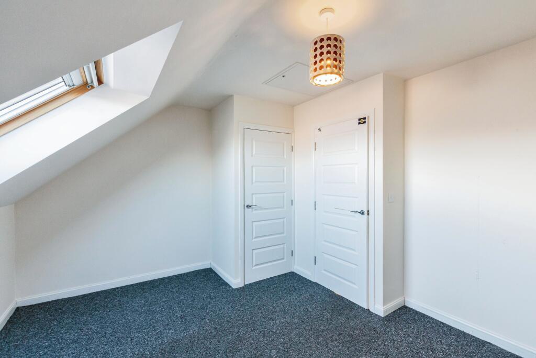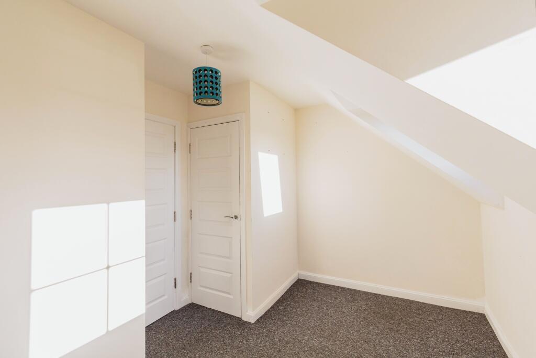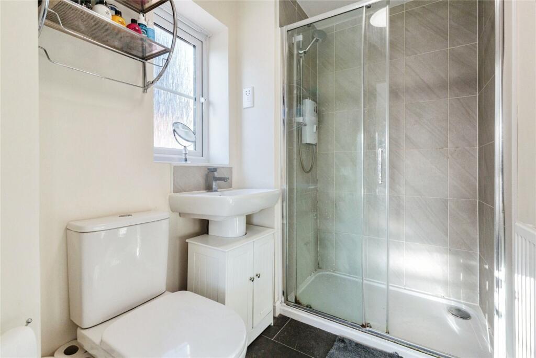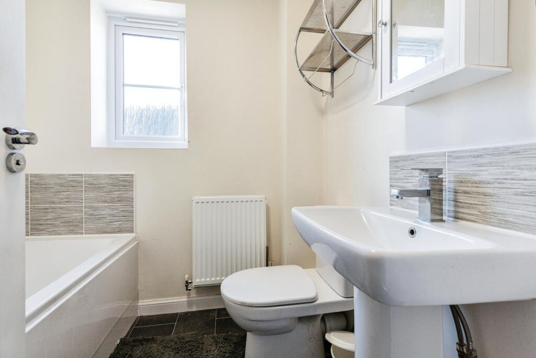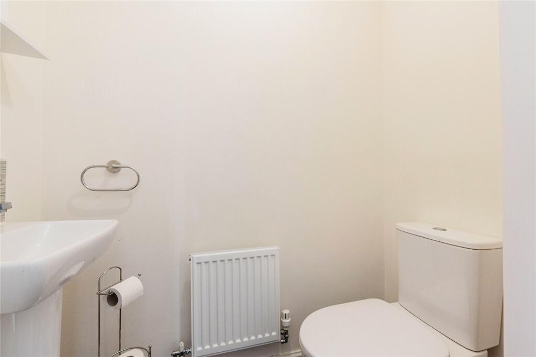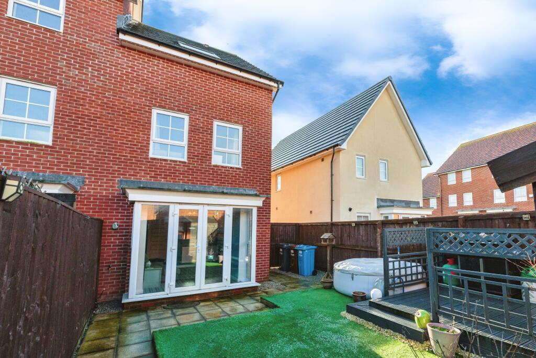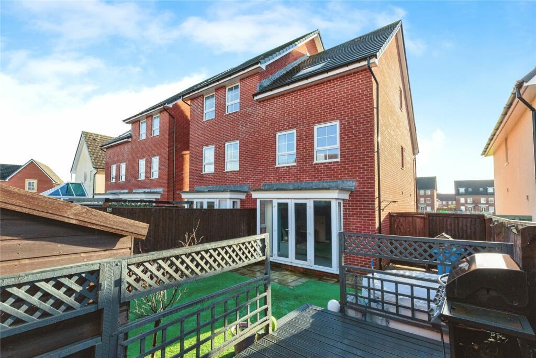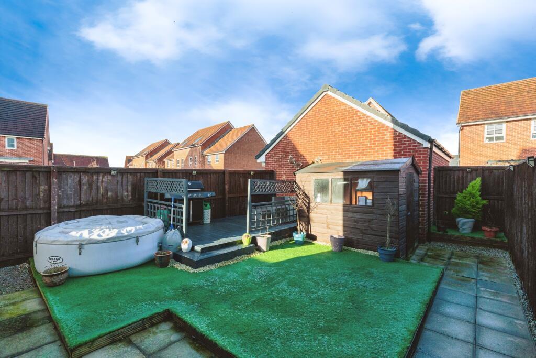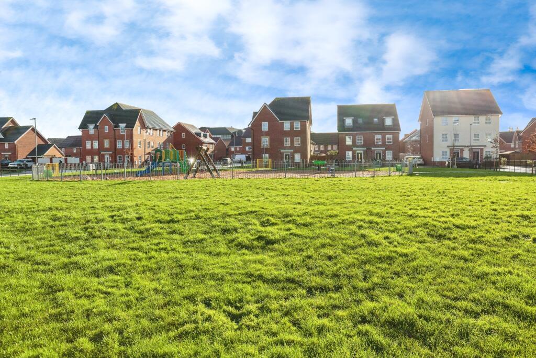2 Sentinel Mews,
Preston, PR4 1FB
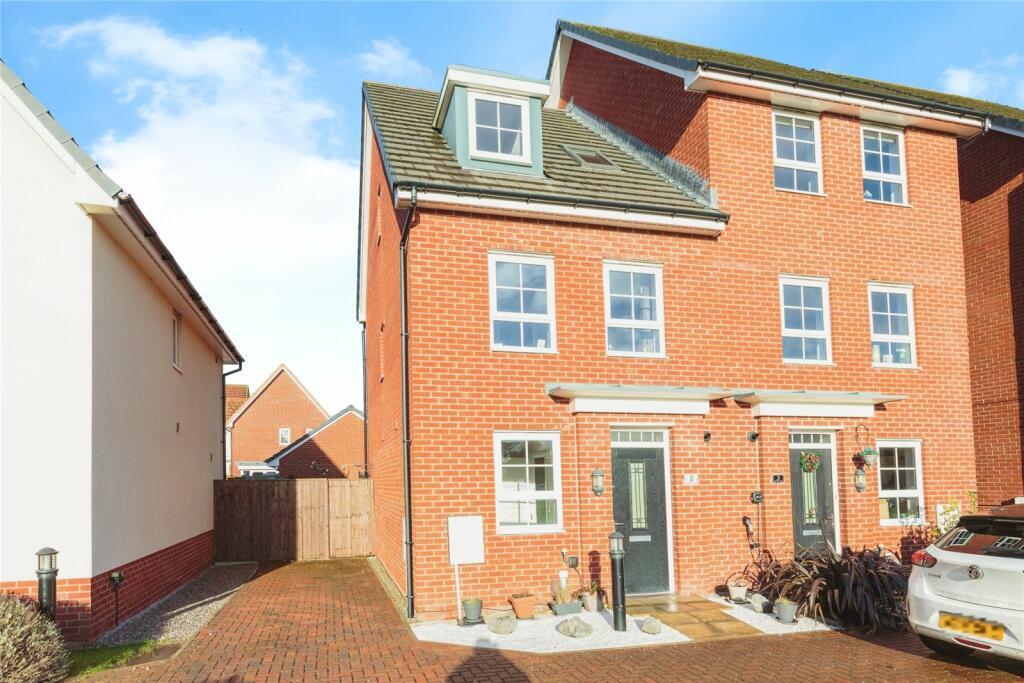
50% share available from:
£122,500
Semi Detached House
4 bedroom
Gross internal area
1,162sqft
- Two Storey, Semi-Detached house
- 4 bedrooms with open plan living
- Ensuite to the primary bedroom
- Approx. 1162 Sqft Gross Internal Area
- Private back garden
- Double Glazing and Gas Central Heating
- Drive way parking for 1 car
- Close to local amenities and transport links
Nestled within the highly sought-after Highgate Park development in Warton, this modern 4-bedroom semi-detached home presents an exceptional opportunity for family living. Ideally located near local shops, reputable schools, and the renowned BAE Systems, this property offers convenience and a sense of community. Its prime location is just a short drive to the charming Lytham town centre, known for its vibrant atmosphere, and benefits from excellent road network links for commuters and explorers alike. The home enjoys an enviable open view to the front, overlooking the beautifully maintained communal park and garden area, providing a serene and picturesque backdrop.
Built with contemporary living in mind and still under NHBC warranty, the property is thoughtfully arranged over three spacious levels. Upon entering, you are greeted by a welcoming entrance hall leading to a convenient downstairs WC and a versatile office space, which can alternatively serve as the fifth bedroom. At the heart of the home lies a stunning open-plan kitchen, dining, and family room. This impressive space overlooks the rear garden and is perfect for hosting gatherings or enjoying quality family time. The kitchen itself features a range of sleek modern gloss wall and base units, complemented by stylish worktops and tiled splashbacks. Fully equipped with an integrated oven, gas hob, extractor fan, and provisions for a washing machine, fridge freezer, and dishwasher, it seamlessly combines practicality with elegance. French doors open directly onto the garden, creating a wonderful indoor-outdoor flow.
The first floor hosts two generously sized double bedrooms, one of which boasts a private ensuite shower room complete with a shower cubicle, sink, and WC. Ascending to the second floor, you’ll find two further spacious double bedrooms and a contemporary family bathroom, thoughtfully designed with partially tiled walls, a bathtub, sink, and WC. Each floor has been designed to maximize comfort and functionality, making it an ideal home for growing families or those who value flexibility in their living arrangements.
Outside, the property offers off-road parking and a well-proportioned rear garden featuring a lush artificial lawn, small decked area, and patio, perfect for children to play or for enjoying al fresco dining during warmer months. The home’s modern design, coupled with its sought-after location and beautiful surroundings, makes this property a rare find. Combining stylish interiors with a prime location, this property delivers the perfect blend of comfort, convenience, and contemporary living. Whether relaxing at home or exploring the vibrant local area, this Highgate Park gem promises a lifestyle of ease and enjoyment.
Tenure: Leasehold (125 years from December 14 2018).
Share Available: 50% (£122,500).
Shared Ownership Rent: £353.33 per month (subject to annual review).
Lease Management fee: £24.76 per month (subject to annual review).
Building Insurance fee: £132.48 per anum (subject to annual review).
Council Tax: Band C, Flyde Borough Council
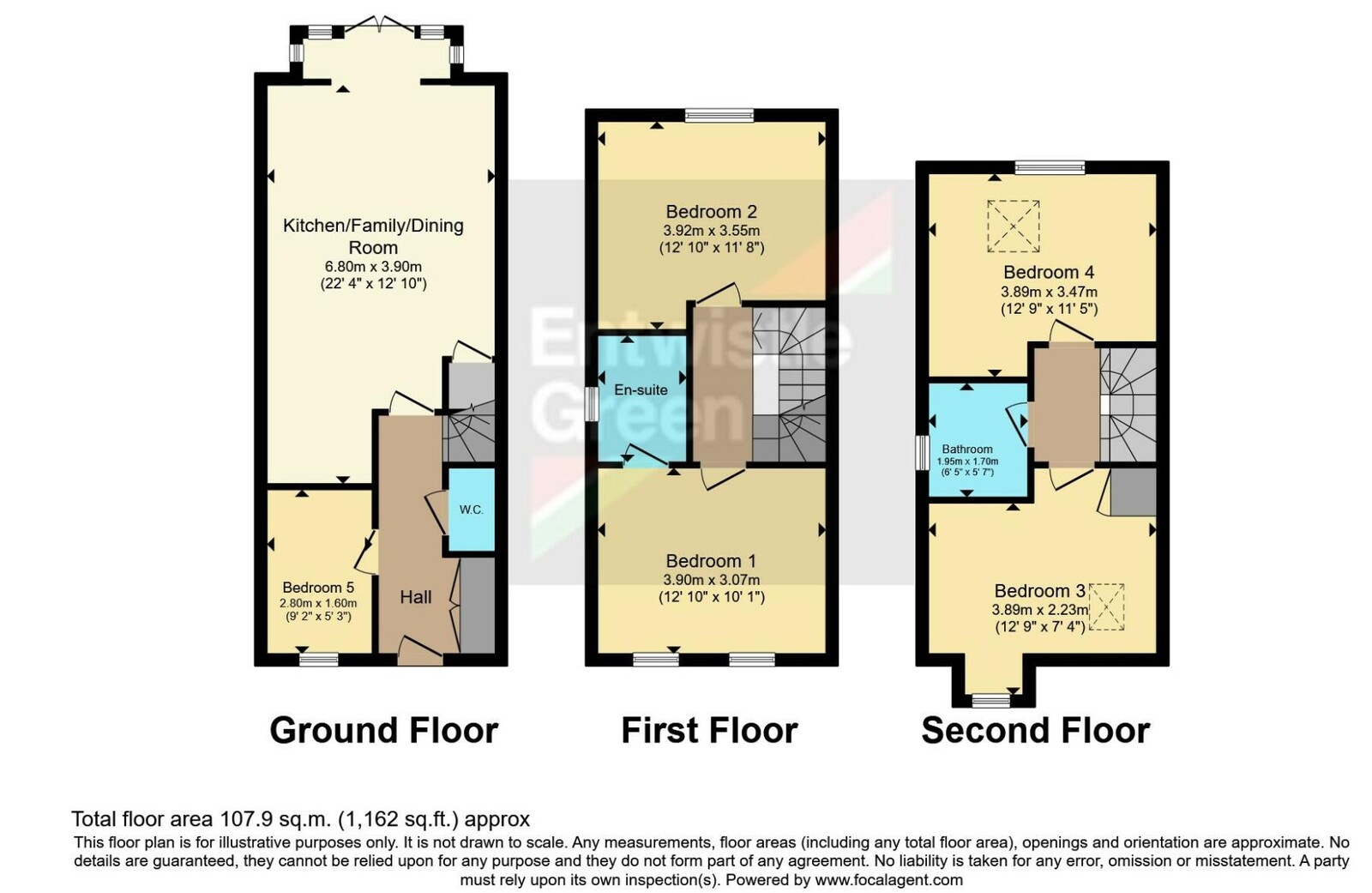
Register your interest in this home
Register your interest in this home
Complete the form below to start.


